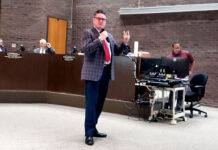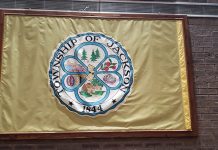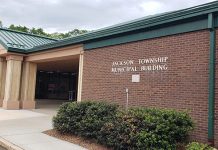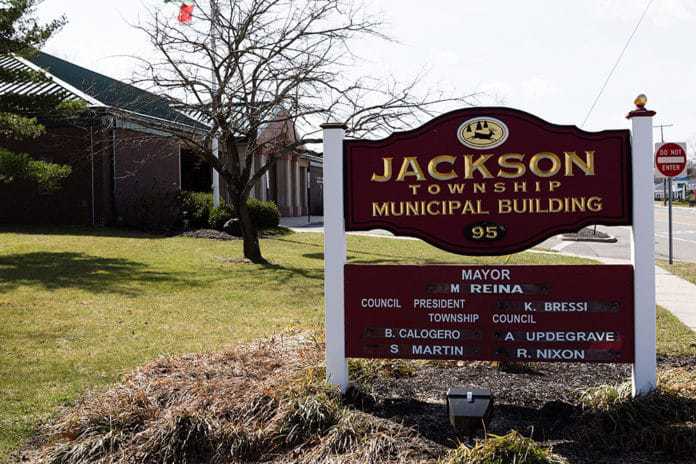
JACKSON – Members of the Township Planning Board recently approved an application for Trophy Park – which is one of two sports complex plans that will help transform Jackson into a recreation destination.
During a recent meeting of the Planning Board, Trophy Park’s General Development Plan was heard and approved. The application hearing was a continuation from a December meeting which introduced the project.
The site of Trophy Park is in the township’s commercial recreation district (CR-1) and not in the Pinelands region. It will be located near the corner of Route 537 and Hawkin Road.
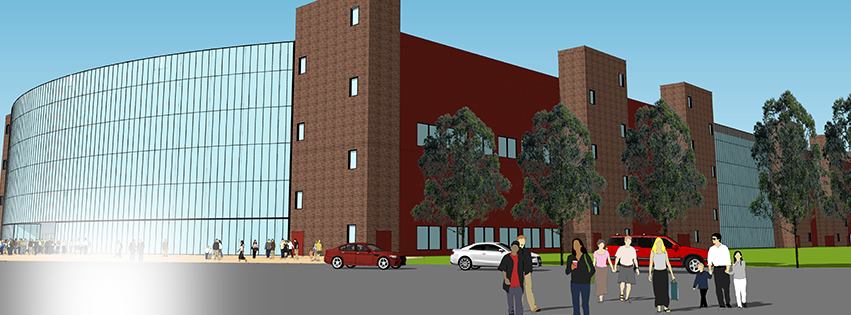
The $120 million project involves the development of 194 acres of land and is the brainchild of developer Alan Nau. The project includes a 6,000-seat outdoor soccer stadium. It also includes 16 baseball and softball fields, 10 lacrosse fields, batting cages, field hockey and several practice fields. All fields will utilize synthetic turf.
Trophy Park will also feature a 400,00-square-foot, two story, 18-court indoor basketball facility. The plan also includes the building of three restaurants, and retail space and hotels. A maximum of 500 employees would be working during peak work times and 600 players would use the facility on weekends.
Nau said that Trophy Park “is strictly sports.” This will distinguish itself from another sports complex project by Cardinale Enterprises which recently gained zoning board approvals. That plan also includes other forms of recreation entertainment such as wall climbing and laser tag.
Trophy Park will draw approximately 2,000 athletes each week who would compete in youth athletic tournaments, according to Nau. “The closest sports project of this type on the northeast is Cooperstown, New York which hosts youth baseball teams. He said the planned complex has already attracted the attention teams outside the country “and we don’t have a shovel in the ground.”
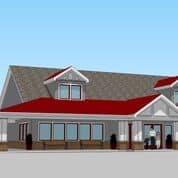
Nau said that “kids can come in the summer for a week and their parents and siblings can enjoy other things in the area during that time like Great Adventure. Even though (Six Flags and the Cardinale Enterprises) projects are different I see no conflict at all,” Nau said.
The athletes would be able to stay in a team suite at the facility that would not include a kitchen while their parents would stay in two hotels on the property.
The maximum occupancy for participants was stated to be about 1,800, which is based on the number of beds in the team suites. Around 40 percent of the athletes would arrive by bus or van. Others would be dropped off in personal vehicles.
Nau is optimistic about what his project will bring to Jackson. “This will bring a lot of jobs and will make history here. There is no place in the northeast that will offer the kinds of tournaments we will host. This is a $15 billion industry and we will be giving kids a lot of great opportunities,” Nau said.
Township Councilman Ken Bressi, who is a member of the Planning Board, recommended a study be performed to explore the impact of traffic that would be occur on Route 537 by the operation of Trophy Park. Bressi also wants to see are more specifics concerning emergency entrances for emergency response vehicles at the facility.
Nau told the board during the meeting that he and his professional staff would make sure that proper egress was provided and that public safety was a top priority. He noted that his background included entertainment projects such as concerts and many different venues where large numbers of people would be present and where people were present for hours at a time and needed easy entry and departure.
Attorney John J. Jackson III and professional planner Jerome Lange represent Nau’s plan. Jackson said during the meeting that more details would be provided to the board as the project progresses including information about the traffic concerns expressed.
Lange told the board that fertilizers and pesticides would not be used at the site and the artificial turf would prevent any runoff.
Representatives of Trophy Park are set to return before the board when public hearings are held on specific aspects of the site plan.
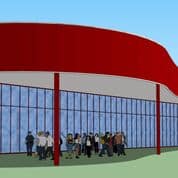
The application received an 8-1 approval vote. In favor of the plan was Bressi, Board Chairman Joseph Riccardi, Vice Chairman Robert Hudak, Leonard Haring Jr., Jeff Riker, Martin Flemming, Tim Dolan, and Michele Campbell while member Richard Egan voted against the application.
In an interview after the planning board meeting, Nau added that “I needed to get the (General Development Plan) approved before I could do the design work for all the buildings but now that it has been approved I am anxious to move forward.
“We will be going back to the planning board hopefully by May or June with the plans so we can get on with the construction,” Nau said. “We are getting calls from more people who want to come here including an organization that has $85,000 members. I’m happy that we received approval for the team suites as that will allow them (the athletes) to be there for a week.”
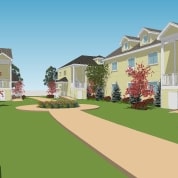
During a Feb. 26 Township Council meeting, the subject of Trophy Park’s approval was noted by resident Denise Garner who asked whether the planning board had determined if the accommodations were classified as dormitories (a non-permitted use).
Councilman Bressi, who serves on the planning board and Council President Robert Nixon both said the planning board had determined and approved the rest areas as suites, not dormitories.


