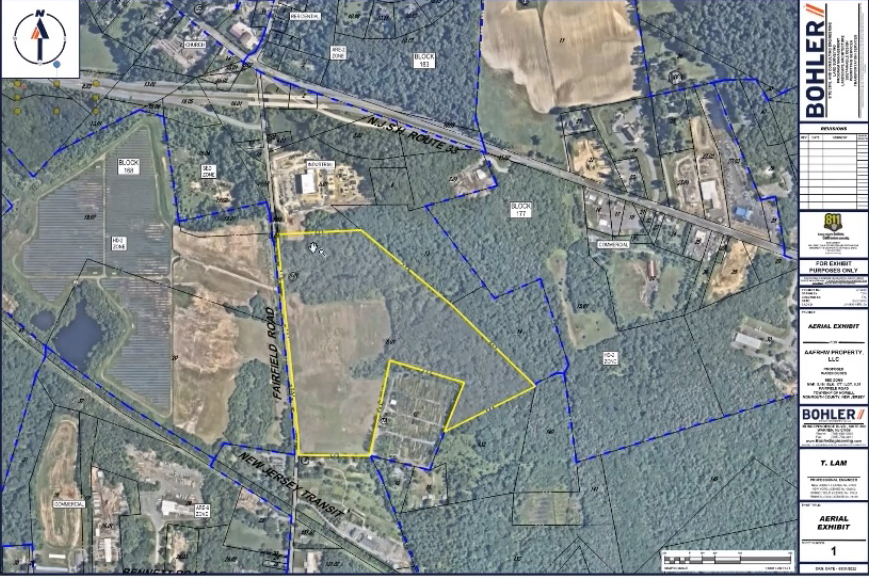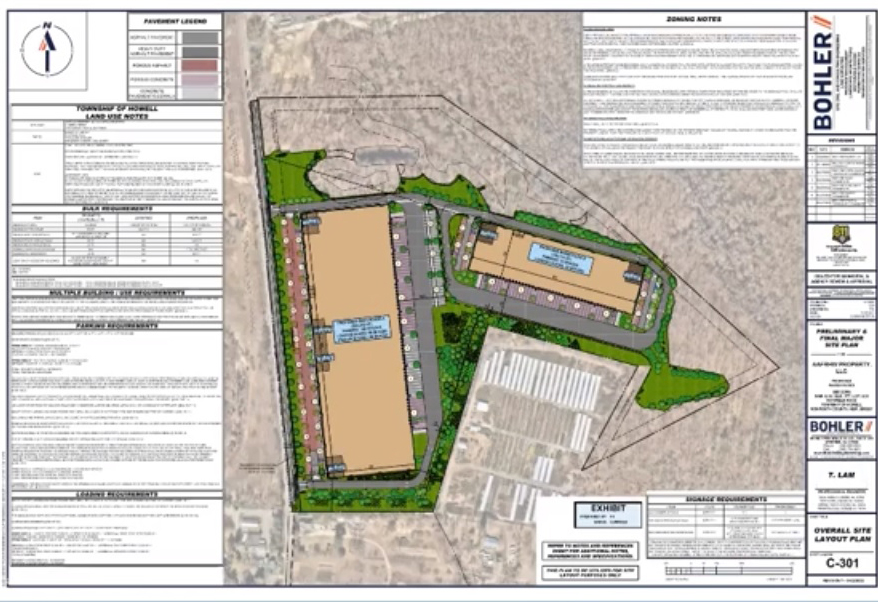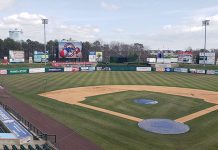
HOWELL – The Planning Board heard preliminary testimony at their most recent meeting regarding a project that would bring two new warehouses to Fairfield Road.
Appearing before the Board, attorney Ken Pape initiated the application of AAFRHW Property, LLC, which is seeking a preliminary and final major site plan approval that would allow for the construction of two warehouses just south of the Route 33 corridor.
The one-story buildings would be of two vastly different sizes, and will carry parking spaces and loading bays commensurate with the projected needs for each warehouse.
“With the Board’s permission, we would like this evening to make a succinct executive presentation of the site and then bring to the Board’s attention certain concerns that have arisen during our review,” said Pape, “and how we are addressing those. We are most appreciative of any comments or direction the board has to share.”

Termed “Warehouse A,” the larger of the two buildings would be 369,242 square feet, of which 20,000 square feet will be dedicated to four, 5,000-square-foot offices. The applicant projects that it will have four tenants who will utilize 50 loading docks, 30 trailer spaces and 188 parking spaces. The companion building, dubbed “Warehouse B,” would be 134,174 square feet and would house two 5,000 square foot offices for its projected two tenants. The second warehouse would have 30 loading bays and 72 parking spaces.
When it was explained that the preliminary presentation being given to the Board was already different from the submitted plans and was still being actively revised, it immediately drew questions from the Board.
“So, if he’s going to come back in August with a full presentation,” said Board member Paul Boisvert, “what are we listening to tonight?”
Pape attempted to assuage the Board’s concerns by explaining that his team had noticed what appeared to be contradictory ordinances and was looking to get clarification regarding which ordinance would apply for his client. In addition, Pape indicated that he was looking for what would be the Board’s preferences on the plans, in the hopes that it would facilitate an easier passage.
The property consists of 44 acres, and is bounded by Fairfield Road to the west, property owned by New Jersey Natural Gas to the north, vacant county land to the east and Baker Road to the south.
“If I may, we wanted to give the board a sense of the application,” Pape said. “And then I had three issues that I want to bring to your attention for input for guidance and then we would proceed with revising the plans.”
But this did not sit well with the Board, and they quickly looked to make their position clear to the attorney.
“Ken, I’m going to ask, if you present whatever, that’s fine,” said Township Planner Jennifer Beahm. “But, if you’re expecting [the Board] to opine on something that’s going to change, I would highly doubt that’s going to happen. So, it’s up to you if you want to proceed, but I don’t know that these individuals are going to give you any guidance on something they know is going to change. So, it’s up to you to proceed, but other than that, I don’t see the point, but that’s up to you.”

The applicant’s concerns revolved around two ordinances regarding driveway widths, where one appears to dictate that 24 feet is appropriate, while another indicates that 30 feet would be the standard. In addition, Pape was looking to bring to the Board’s attention his client’s handling of the township’s tree replacement plan, as well as avoiding what may be a potential farm buffer issue at the site. But, before those things could even be discussed, Beahm once again interrupted his explanation.
“How can you ask them to opine on the appropriateness of the driveway width without reviewing the site plan?” Beahm asked. “I think a lot of it is going to depend on the site plan. So, I don’t think it’s fair for you to ask them to give you an opinion on some generic ‘are you okay with twenty-four feet, are you okay with 30 feet.’ That’s not fair.”
The site would have both entrances on Fairfield Road, and full vehicle circulation would be provided by driveways through the property. In addition, the site improvements call for lighting and landscaping plans, as well as stormwater management designs. However, even as the applicant’s presentation was being given to the Board, it was made with the caveat that the plans were still evolving and were not in their final form. This drew concern from the Board, and was voiced by Chairman Brian Tannenhaus.
“I appreciate you wanting to get some input from us,” said Tannenhaus. “The problem that I’m having with this, me personally, is not from a Board standpoint, from a personal standpoint, is, I don’t want the applicant to provide us with the softball questions that we get. We give some opinion, and then August comes around and we’re in a position where we’re denying the application. Now all of a sudden we’ve got an issue. It’s my personal opinion that we should have a good clean application, and see you in August.”

However, the Board sought to indulge the applicant, and allowed Pape to proceed with the presentation.
“Coming before the board with an application that is worthy of approval is very important to all of us on this side,” said Pape. “The ideas that we had were towards that goal. But I want the board to know how important it is to the applicant, and to me, to make an application that is worthy of your approval.”
Pape presented just one expert, engineer Tung-To Lam, who showed only two exhibits in his brief appearance, one site plan display and one aerial photo that outlined the property. At that point the testimony ended, and the Board sought to re-schedule the balance of the presentation for a later date.
The applicant is expected to have its fully revised plans submitted to the Board in time to have a full presentation before the Board on August 18. Following the presentation by the applicant’s experts, the Board would ask questions of the applicant before opening the hearing up to the public for comments or concerns.







