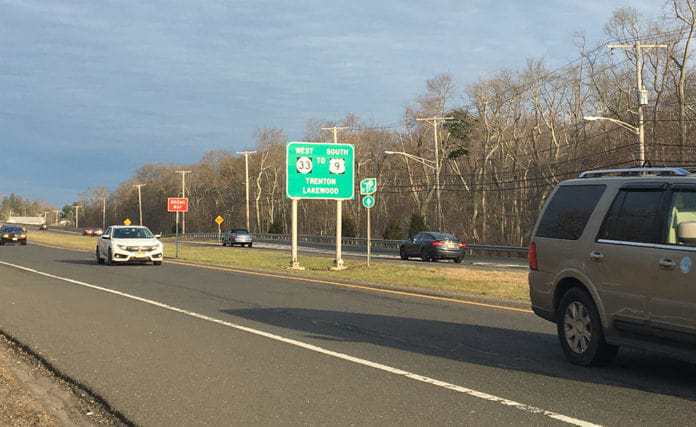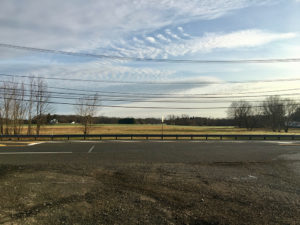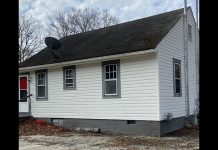
HOWELL – A new senior living center is proposed for a busy stretch of Route 33. Howell Township zoning board members heard an application for the senior facility, but concerns were raised with its location and the risk of flooding.
At the March 27 meeting, the application from SMC Properties, LLC proposed an 18,680-square foot building on a grassy, wooded area near The Cabin Restaurant on Route 33, where two highway lanes merge into one. Just up the road is Freehold Raceway Mall.

The plan was originally to construct a two-building senior living center designed for both assisted living and memory care. But after zoning board members voiced concerns with the plan back in January, Principal Engineer Richard DiFolco told board members that it had been revised to include only one 30-bed structure for memory care, which would increase parking and create a better overall design for the project.
The site now offers 31 parking spaces and a 10-foot driveway, which includes 50 feet of farmland buffer. It is also proposed that the building has a 30-foot setback from the property line.
Although the senior center would be a lockdown facility and employ eight to 11 employees per day, board members questioned the feasibility of making a left-hand turn into the facility with traffic barreling down Route 33. The two-lane stretch of highway leading up to the site is marked as 55 mph, and even with a “reduce speed ahead” sign, officials said there’s little room for drivers to realize they need to slow down.
Board members also recommended adding a left-hand turning lane into the facility as a solution, implying there would be rear-end accidents without it.
“I don’t want to put my name on something that I know in the future that somebody’s going to get killed there,” said Board Chairman Wendell Nanson.
Another issue discussed was potential flooding in an area that officials said has never been developed properly.
 Board Engineer Jack Mallon raised several concerns with DiFolco about the proposed drainage system, citing a two-foot difference in elevation from the drain lines into the storm water basin. He claimed that as it is, the water lines are full all the time, and questioned what would happen if the basin failed and water ran downstream.
Board Engineer Jack Mallon raised several concerns with DiFolco about the proposed drainage system, citing a two-foot difference in elevation from the drain lines into the storm water basin. He claimed that as it is, the water lines are full all the time, and questioned what would happen if the basin failed and water ran downstream.
DiFolco said that the new design actually decreases water flow and volume from today’s levels. He said the pipes were designed to bubble water up into the basin, and that most of the existing material in the basin would be dug out and re-filled with clean, new sand. Since the parking lot sits higher than the basin, water will always flow down into it. There are also no residential homes in the area that would be impacted should the basin fail.
The zoning board did approve a use variance for the property. The applicant will need to meet with Board Engineer Mallon and the Department of Transportation to iron out these issues before a vote on the final site plan can be taken, presumably at the May 8 zoning board meeting.







