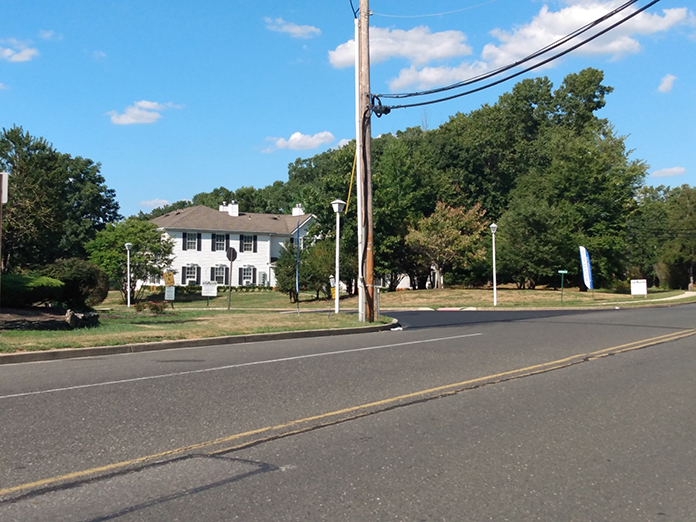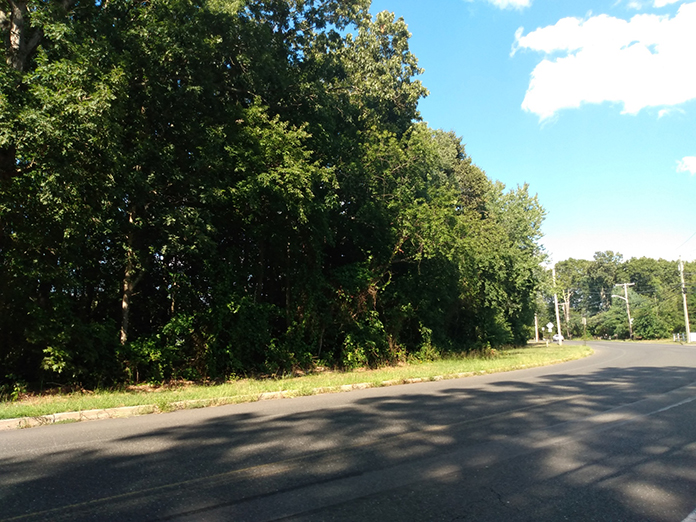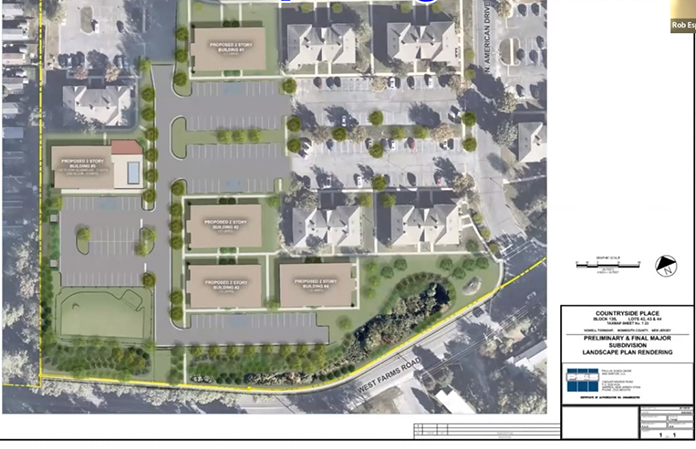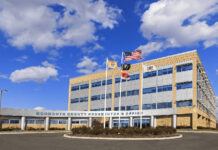
HOWELL – The Zoning Board heard initial testimony for proposed expansion of the existing apartment complex at North American Drive, but the plan failed to reach a vote.
The application of Countryside North American Partners, L.P. ran into issues within minutes of the start of their presentation to the Board, as concerns about the traffic, encroachment upon neighboring properties, and affordable housing came to the forefront.
“It’s up to you whether you want to proceed,” said Howell Township Planner Jennifer Beahm to Board Chairman Paul Sayah. “But these are items that I feel need to be addressed. The applicant is well aware that they should have been addressed. And I feel like they should have addressed them prior to coming to you, but they chose to come anyway. So, it’s up to you whether you want to proceed or not.”
With the applicant’s attorney and his experts present and ready to testify on the Zoom call, Sayah chose to have the presentation start.
Attorney John Giunco appeared on behalf of the applicant, who came before the Zoning Board seeking approval for a use variance as well as a preliminary and final major site plan that would combine three lots along West Farms Road to become the site of five garden apartment buildings.
Four of the proposed buildings would account for 48 new housing units, while the fifth building would encompass not only eight units for living, but a clubhouse area on the first floor. In total, the 56 proposed units would combine with the 180 existing units on the site.
Given that the applicant did not know how many residents currently live in the existing 180 units, nor could project how many more people the expansion could bring, again the questions about traffic and noise issues arose.

“I’m going to say to the Board, I would be remiss if I advise you to actually act on this application,” Beahm said again to Sayah. “I think that these things need to be worked out before we can determine the balancing act as a positive, versus the negative. And quite honestly, you know we’ve asked for some concessions regarding the affordable housing on the site. They have not been cooperative. And so, until we get the affordable housing issue resolved, honestly I’m not a hundred percent sure, Mr. Chair, it’s up to you. But, I think these issues need to be resolved prior to the board even moving forward with the application.”
The area in question sits on 16.77 acres of property and the development plan seeks to extend the parking areas at the location, add drive aisles, a playground, and a community pool. The plans also call for a stormwater retention basin as well as two underground stormwater management basins. At present, the existing lots consist of undeveloped woodland and a single-family home.
Speaking before the Board, architect Harry T. “Ted” Osborne discussed the site plan, running through a number of exhibits to show the proposed buildings and the materials that would be in use.
“The owner wanted to give a little bit back to the community,” said Osborne regarding the proposed clubhouse and pool, which was meant to be a gathering space, fitness center and site office. When it was stated that any of the community members could use the location to have parties and private functions, the issue of traffic and parking adequacy quickly became a concern.

By the time the applicant’s second expert, engineer Robert Espasa, had completed his testimony, the meeting was adjourned with a number of follow-up issues from parking, noise, sidewalks, encroachment on neighboring properties and even woodlands management.
The application will pick up on Sept. 19, at which time the questions raised during the testimony of the first two experts will be addressed. Still scheduled to testify when the application proceeds will be the Countryside’s traffic engineer and professional planner.







