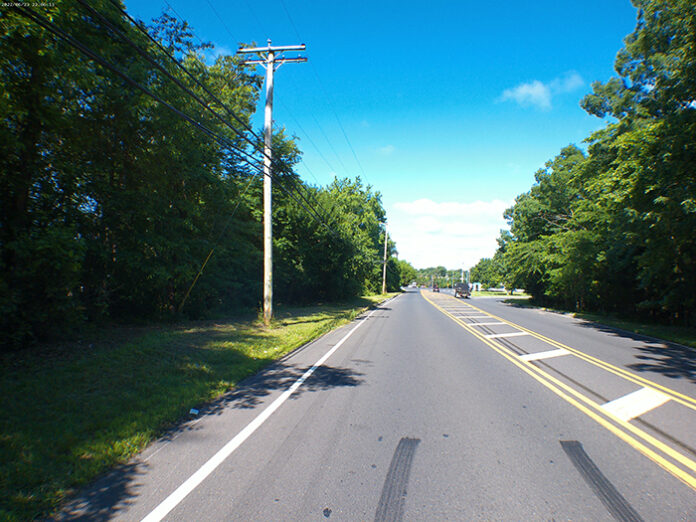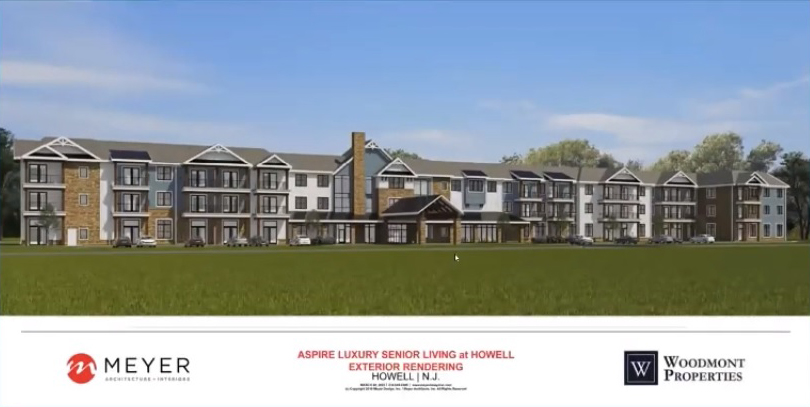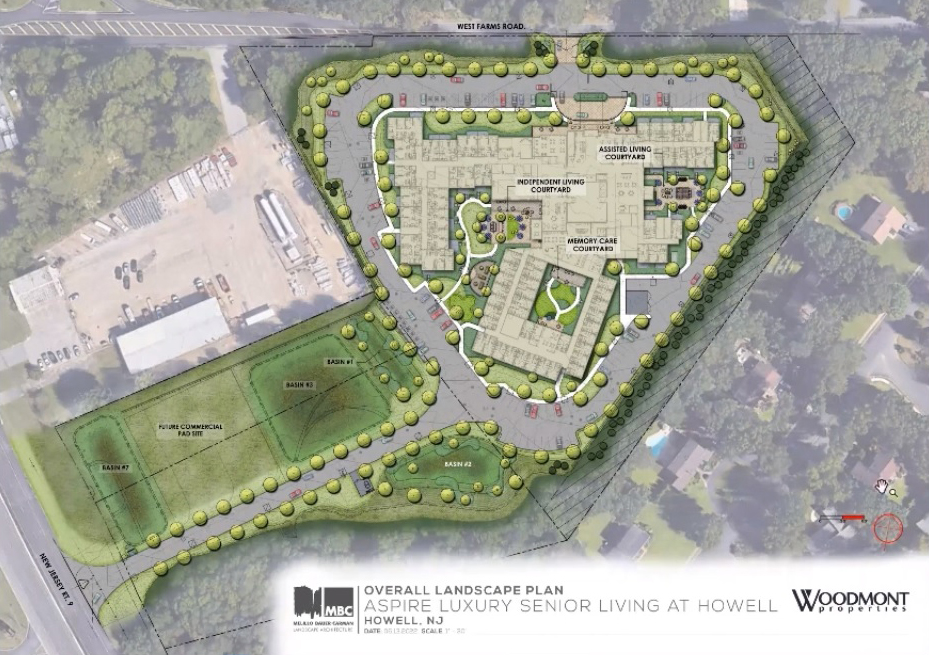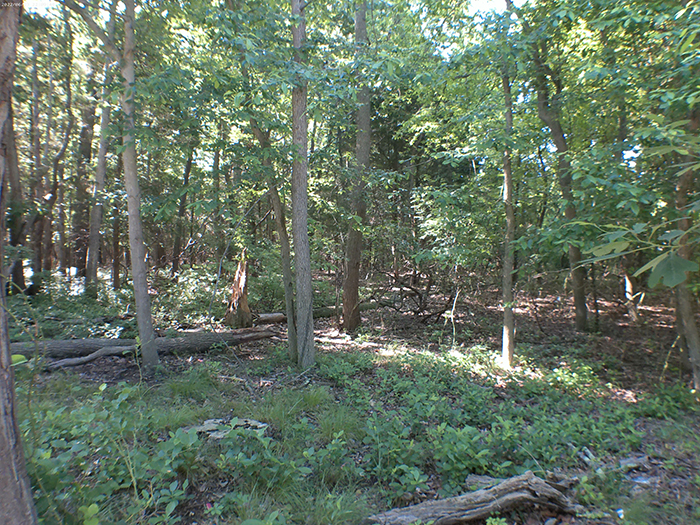
HOWELL – A 130-unit luxury senior citizen housing complex proposed for the area near U.S. Highway 9 and West Farms Road failed to reach a vote by the Planning Board, due to issues cited by the township’s professionals.
Appearing before the Board, attorney Peter Wolfson presented the case on behalf of the applicant, Woodmont Senior Living, LLC, and their plans to construct a three-story building that would include independent living apartments, assisted living facilities and “memory care” units. The complex, to be called Aspire Luxury Senior Living at Howell, is proposing three landscaped courtyard areas, and 130 parking spaces (which would include 10 A.D.A. spaces as well as 20 electric vehicle charging spaces).
The new site, if approved, would have access from Route 9 as well as a separate entrance along West Farms Road. The plan also detailed landscaping, lighting, a refuse enclosure, and stormwater management basins. The proposed complex would combine Block 130, Lots 44, 45 and 52 into a single site that encompasses 11.57 acres.

The location will feature a coffee shop area, a pub, a tech center for resident use, a sunroom, a salon, and a barber shop. The building will also have a pool, a hot tub, and a sunroom. In addition to outdoor courtyards and patios, there will be a golf simulator, a fitness center, and a yoga studio. Also at the site will be a theater as well as a performing arts area, with several options for food.
“There’s not going to be a dining room,” said Woodmont’s Vice President of Senior Living Stephen Nichols, speaking about the food service at the location. “There’s going to be several dining facilities. Several different palettes, several different locations for residents to dine in their respective living environment, whether that be independent living, assisted living, or memory care. There’s not going to be a three-selection menu. The menu is going to be very robust, very similar to that which you’d see in a high-end restaurant. The residents are going to be treated like kings and queens.”
This type of food service would necessitate twice-weekly food deliveries and with it, twice weekly refuse carting to deal with the amount of food waste generated by the location.
Nichols went on to display concept art that showed on-site pubs, golf simulators and pools. The concept of the site development is that as seniors progress and potentially move from independent living to assisted living and even memory care, they can stay within the same community while enjoying a continuum of care.
In addition to being a tax ratable for the town, the applicant indicated that it would create 60 full-time jobs, as well as 60 part-time jobs.

One of the points of contention with the project came during the discussion about parking at the facility. While there are 130 (only 60 of which are independent living) proposed units in the facility, the site plan has an identical number of parking spaces.
“I think that a hundred and thirty [spaces] for one hundred thirty [units] will leave me plenty of spots to have visitors, guests, functions, even members of the town and or other members to come by and have adequate parking,” Nichols said.
But this point was picked up quickly by township planner Jennifer Beahm.
“Do you have hard data from other facilities to substantiate that?” Beahm asked.
When Nichols admitted that he did not, and Beahm reminded the applicants that this information had been previously requested, it appeared to set the tone for the remainder of the application hearing.
The Board came back to this issue during the testimony of project engineer Denis Keenan, where it was determined that the plan was short by two parking spaces. Given that, the applicant quickly advised that they would augment their plan to include two additional spots.
Signage at the location became the next issue, where only two are allowed, but the plans call for three. In addition, one of the signs was closer to the roadway than allowed, which would also need to be a variance granted by the Board.
Planning Board Chairman Brian Tannenhaus then questioned the engineer on his characterization of the site as “residential” rather than commercial. Following on that, Beahm called into question the engineer’s apparent misquoting of the township’s ordinance on buffer zone requirements. Tannenhaus again interjected at this point in an attempt to move the hearing forward.
“I would be interested in having Mr. Keenan provide testimony as to what is causing the application to not comply with the buffer,” Tannenhaus said. “Can you just provide some testimony first as to what is actually causing the variance?”
As the engineer sought to answer the question, he was interrupted by Tannenhaus once again.
“Mr. Keenan, you’re deflecting the question,” said Tannenhaus regarding the site plan’s non-compliance with the township’s strict property buffer requirements. “Personally, I’m trying to understand why we’re not complying with it, and why we can’t comply with it. What’s causing us to not comply with it?”
The issue involved a retaining wall and grading at the site, and as the applicant appeared to scramble to provide a solution on the fly, it was quickly pointed out by Beahm that their proposed solution would still require a variance for relief.
“I don’t know how the rest of the Board feels, Mr. Keenan,” said Tannenhaus. “My issues are more aligned with, more stuff is in the buffer. We have a buffer for a reason. It’s there for a reason. So far you haven’t convinced me there’s a reason why we should put stuff in the buffer. I’m giving you the courtesy of continuing your testimony to see if maybe you can sway me on that.”

Still another issue the Board took exception with were the stormwater management basins, which, while they are proposed to be fully fenced, still drew concern from the Chairman. It was suggested by the Board that the applicant surround the area with “hostile vegetation,” namely, bushes that have thorns or other features that would discourage individuals from exploring those areas.
The planning Board then raised questions about environmental issues, with prior site structures brought into question. In addition, there appeared to be issues with some of the Board members not seeing the applicant’s Woodlands Management plan in advance of the June 16 meeting.
By the time the applicant’s landscape architect, Thomas Carman, testified and attempted to answer the Board’s questions regarding the amount of vegetation being removed, it became obvious that the application would not reach the voting stage.
Traffic concerns and line-of-sight then became an issue for the Board, and as the meeting had run to the 10 p.m. cut-off time, the presentation was suspended.
The presentation will continue on August 4, at which time testimony on traffic will be heard, and any revisions made based upon the Board’s comments will then be shared. At the conclusion of the applicant’s presentation, the meeting will then be opened up to the public to participate and ask questions or make comments.






