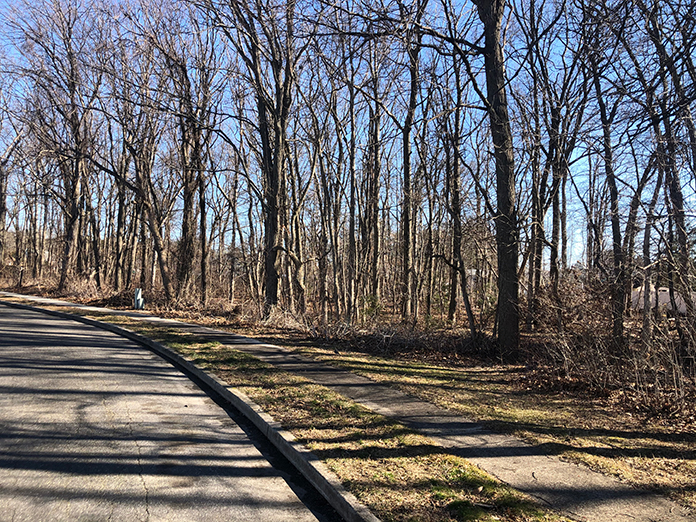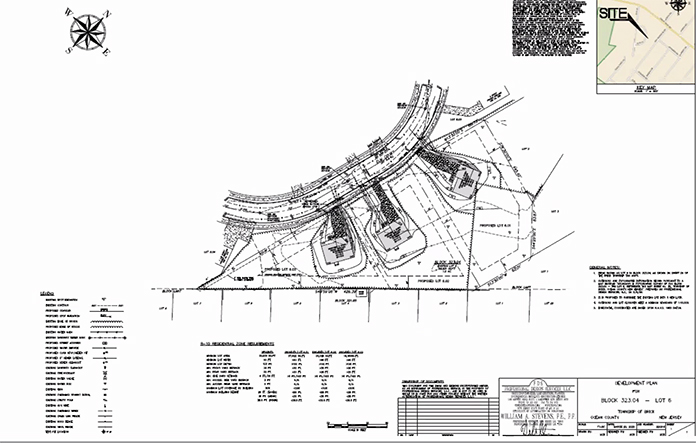
BRICK – It might seem like Brick Township is “built out,” and that there is little open space available, but there are still developable pockets in neighborhoods, such as in the Sky Manor section of town off Drum Point Road where three new homes are planned.
During its February 24 virtual meeting, the Township Planning Board approved an application submitted by Laurynas Borisevicius for the subdivision of three conforming building lots, which were once part of the H&R Welding property on Drum Point Road.
The three lots, located on Elm Court, a loop road that goes back to Elm Lane, are located in the R-10 zone, which means that 10,000 square foot lots are required. All three lots far exceed the lot area requirement, and are significantly larger than the adjoining lots, which are all around 10,000 square feet, said applicant’s engineer Bill Stevens during the meeting.
“Two of them are just under double the size – a little over 19,000 square feet – and the center lot is significantly over double the size at 22,000 square feet,” Stevens said.
The applicant’s attorney, John Jackson, said that Township Planner Tara Paxton recommended that the developer seek to acquire a sliver of property for the northerly lot from an adjoining neighbor, which is currently under contract and is part of the subdivision.
“It squares it off; it makes a better application,” he added. “That little triangle gets us some nice road frontage and gets our location fully conforming.”
The builder is not requesting any variances for any of the lots, Jackson added. A variance is when a builder asks permission to do something that isn’t allowed.
There are other houses on Elm Court, opposite the proposed minor subdivision, which is a curbed municipal road, so there is municipal water in the street, serviced by BTMUA, to which the three new homes would be connected.
Sky Manor Blvd. is located just to the east of Elm Court and south of Drum Point Road.

The three homes will have two-car garages and two-car driveways which would provide for three and a half parking stalls where two and a half parking stalls are required. The houses would likely contain four bedrooms.
Stevens said that an existing fence that was part of the prior H&R yard would be removed.
During public comment a nearby resident Thomas Zdyrski joined the Zoom meeting to ask if some of the trees would remain on the property, and asked if there would be a buffer between the lots and the commercial property behind it.

Stevens said the development plan calls for clearing only the center of the lots where the homes are going to be – except for one of the lots, which is already cleared – and to leave “substantial vegetation” around the perimeter of all three of the lots.
“It’s a fully conforming minor subdivision,” said Jackson in his brief closing statement. He thanked the township professionals for their help with the process.
“We’re hopeful that the Board will see this as fully conforming, and approve it,” he added, which the Board did, unanimously.






