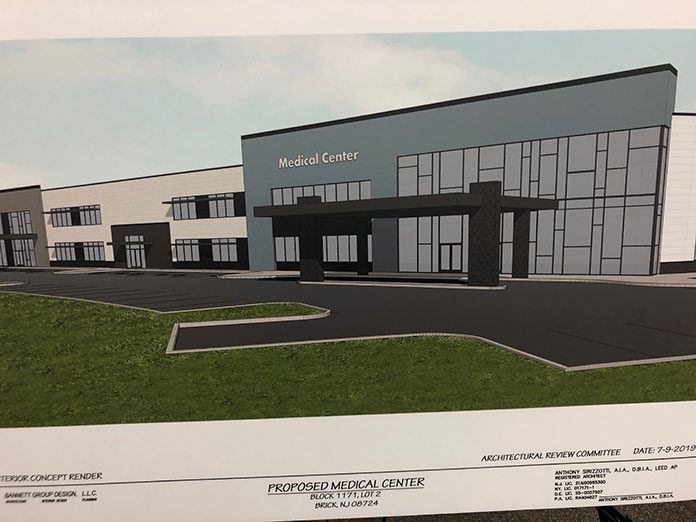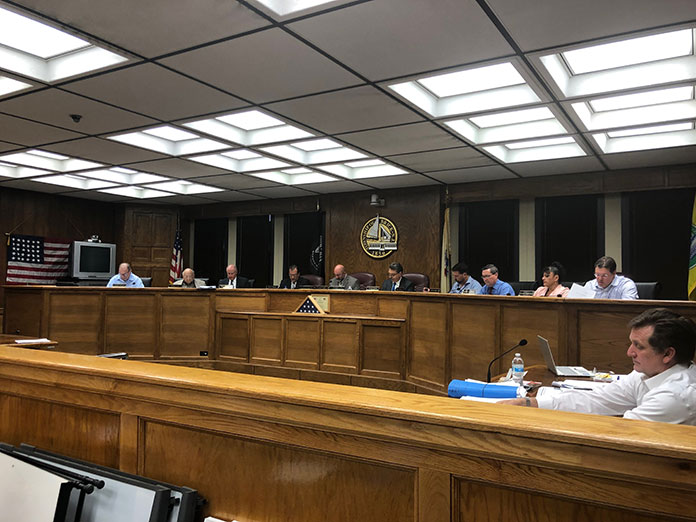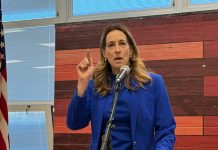
BRICK – Developers who want to build a 75,000-square-foot health care building in town passed a big hurdle when the Planning Board unanimously voted in favor of the project’s preliminary site plan during their regularly-scheduled September 25 meeting.
Kamson Corporation wants to build the two-story facility on a 9.3-acre, triangle-shaped piece of wooded property located between Burrsville Road, Jack Martin Boulevard and Route 88, which is one of two Brick sites Mayor John G. Ducey said would be perfect for a new VA outpatient clinic.
The township has been lobbying to keep the planned clinic in Brick since the James J. Howard Outpatient Clinic on Route 70 has become overcrowded and does not have enough parking.
The medical building is a permitted use for the property, which is in a Hospital Support Zone. Kamson’s engineer Andrew French said the building complies with zoning lot coverage and setbacks.
The main drop-off entrance is planned for Route 88, but there would be entrances from all three roadways. Two driveways are planned for the Burrsville Road frontage, and two driveways for the Jack Martin Blvd. side, although one would be right-in, right-out only, and the other would be right-out, left and right in, French said.

The building would be centered in the lot with 456 parking spaces. Only 375 are required, the engineer said, but with 44 handicapped spots, six motorcycle spaces and two ambulance drop-off areas, having the extra spaces would improve access to the building, he said.
Loading docks and garbage containers are planned for the north side of the facility, and would blend in with the building since an eight-foot tall facade would extend from the front of the building and wrap around. “It would look like an extension of the building,” French said.
The plan included extensive landscaping, LED light fixtures on 25-foot-tall poles, and canopies over the front of doors with recessed LED lighting.
A pocket park is planned for the east side of the property that includes benches, pavers and landscaping. Patients and employees could use multiple bike racks around the building, and new curbs and sidewalks would be built on all three sides.
The engineer said that a handful of waivers would be required for the project as proposed. For example, the required size of parking spaces are 10’ x 18’, but the proposal shows 9’ x 18’ sized spaces which would allow 40 more spots, he said.
“That size is sufficient for this operation because there are no shopping carts, etc.,” French said.
Porous surfaces, underground detention basins, a rain garden and other features are part of the “variety of elements” in the stormwater management plan, he said.
Since there is no “end user” for the building, the engineer asked if signage could be deferred until the final approval. “We’ll see what we need at that time,” he said.
Kamson traffic engineer John Rea said he used data for a 75,000 square-foot medical building with five driveways to conclude that “traffic would operate within acceptable traffic engineering perimeters,” even during peak hours. He said since there is access on all three roads, traffic would be “effectively distributed.”
Rea said a new traffic signal is included in the site plan for the intersection of Burrsville Road and Route 88, which would be installed in cooperation with the State Department of Transportation and Ocean County.
Before the meeting, Kamson architect Anthony Sirizzoggi was asked if the facility could be used as the new veteran’s clinic. He said the building “could lend itself to a single use operator.”

Sirizzoggi said that mechanicals, such as HVAC systems, would be located on the roof of the building and surrounded by screening.
Only a handful of residents came out to hear the project and speak during public comment.
Forge Pond Road resident Melinda Murray said she was concerned that a methadone clinic or an abortion provider might want to move into the building, which she said could affect local property values.
Kamson planner Christine Cofone said that health clinics are allowed in the Hospital support zone.
The developer needs final approval from the Planning Board at a future meeting where they must address all concerns brought up at the meeting, and complete the permitting process. No date was announced.






