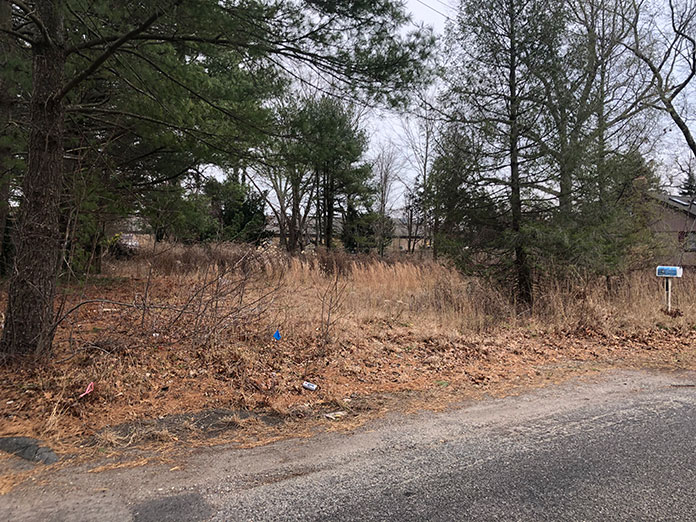
BRICK – A township resident is seeking to develop a half-acre wooded lot at the corner of Old Silverton Road and Drum Point Road, behind the Red Lion Plaza.
Samuel Pica III wants to construct two buildings on the 26,000 square-foot, L-shaped site. “Building A” would house five contractor units on the first floor with two, three-bedroom/two-bathroom apartments on the second floor. The combined apartments would total 2,381 square feet.
“Building B” would be for commercial use with garage space, office space and storage.
The proposal fits in with the intent of the township’s Village Zone that creates mixed-use development by combining commercial and residential use.
The Village Zone is designed to protect the township from high-density residential development while providing a means to improve businesses on Drum Point Road, Mantoloking Road and Herbertsville Road.

During a recent Planning Board meeting (held on Zoom), Pica was represented by attorney Timothy B. Middleton, architect Richard Tokarski, site engineer David G. Eareckson and planner Barbara Ehlen for a preliminary and final site plan approval, along with variances for the application.
Pica said the purpose of the contractor units in the first building is “basically for mom and pop operations, like an electrician or a plumber that doesn’t have any room at their house.
“It’s kind of hard when people have a small business to run it completely out of their home or store their equipment there,” Pica said.
The units have space for two vehicles so the contractors would not have to leave their trucks out on the street, he added.
The contractor units would also have a bathroom and about 200 square feet for office space.
He said the proposed buildings fit in with the residential character of the neighborhood after Township Planner Tara Paxton stated in a review letter to the Planning Board that the township wishes to retain the rural character of Old Silverton Road.
The design of the buildings include a decorative split-face concrete facade with vinyl clapboard siding. The township’s Architectural Review Committee recommended changes to the roof, window design and door details, said Tokarski.

“We went back twice before the Architectural Review Committee to try and assuage their fears and amend the plans so we could take into account their input and gussy up the buildings as best we could to make them attractive, is that a fair summary?” Middleton asked Tokarski, who said that is correct.
In Building A, the driveways lead up to the garages and are not intended to be parking spaces. Each contractor unit has two parking spaces in the plan.
Building B has a garage and 600 square feet of office space. Three parking spaces are required by ordinance. The second floor apartments require 2.4 parking spaces each, for a total of eight required parking spaces. Tokarski said there would be nine, which is more than is required by ordinance.
A variance would be needed for the number of driveways and the closeness of the driveways on Drum Point Road, which is due to the unique shape of the property, said Eareckson.

The limits established by Brick for lot coverage is 30 percent. The application calls for 25.19. The limit for impervious coverage is 60 percent, and the application plans for 47.56 percent.
“We have very little frontage on Drum Point Road, and since this number of units is under the maximum coverage and under the impervious coverage with all the parking lots and driveways, this is an appropriate-sized development for this site,” Eareckson said.
“We just could not get all of the driveways on Drum Point Road, and the county would not permit it, even if we tried to,” he said.
Other variance requests include the location of the detention basin, the right-of-way, a request for an 11.5 foot setback instead of the required 20 feet, the width of parking aisles, the sidewalk width, and more. There are no use variances since the project is within the township’s Village Zone.
Placement of the trash enclosure would be as far away from the closest residential structure as possible. Also, there would be no outdoor storage allowed, in keeping with requirements of the Village Zone.
Board Engineer Ray Jordan said that the applicant could forego curbs and sidewalks on Old Silverton Road but requested that they be installed on the busy Drum Point Road to control traffic safety there.

Public comment came towards the end of the four-hour meeting. Paul Botticelli, who lives next door to the proposed development, said he had only lived on Old Silverton Road since February, and chose the street because it was quiet.
His attorney and realtor said the street was zoned for residential use. Boticelli said he was worried about how the commercial project would affect neighboring property values.
His concerns could not affect the Planning Board’s final decision since the Village Zone permits the proposed use of the empty lot.
Club House Drive resident Christopher Alino, who owns 150 Drum Point Road, said there aren’t enough parking spaces surrounding the two proposed buildings.
“Won’t there be deliveries, workers, guests for the two apartments? It’s not practical to have so few parking spaces,” he said. “It’s ludicrous and not realistic since each residence could have 12 occupants.”
The remainder of Public Comment will be heard at the next Planning Board meeting on January 13, which will be followed by a vote on the proposed development.






