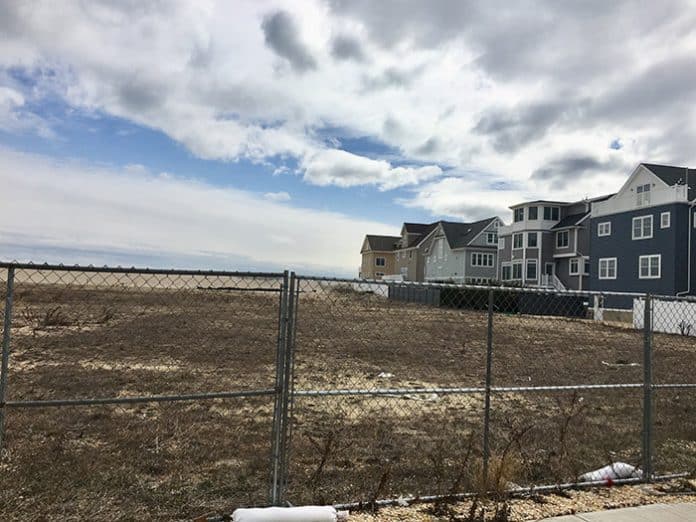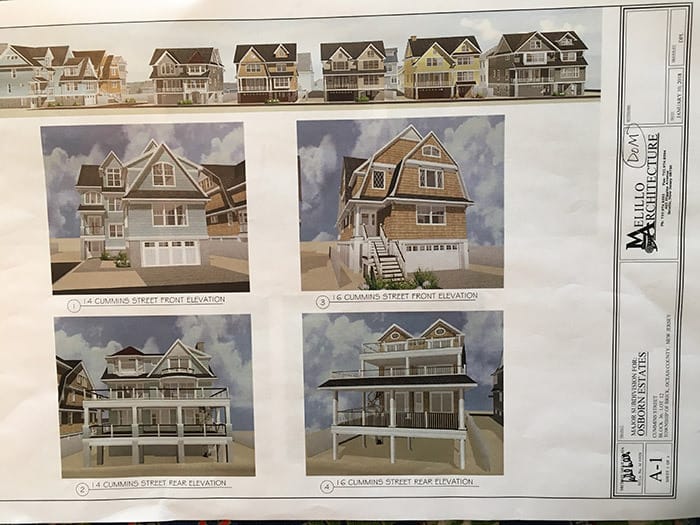
BRICK – Representatives for a developer who wants to build seven homes on a 1.405-acre sliver of land on the barrier island met before the Board of Adjustment for the second time on Feb. 28.
It was the second application for the site, which was formerly the site of 32 bungalows as part of Camp Osborn, which burned to the ground during Superstorm Sandy.
The Board of Adjustment previously gave the nod for a 2016 application for 14 homes to be built there, but in a lawsuit filed by a beachfront property owner, JStar LLC, who owns an adjacent oceanfront home on Lyndhurst Drive, attorneys argued that the plan did not abide by current zoning laws. A superior court judge agreed, which led to this new application.
The attorney for JStar LLC, Robert C. Shea, spent most of the first Board of Adjustment hearing, held in early February, arguing legal minutiae in what the developer’s attorney John Jackson called filibustering.
Since then, Shea filed an appeal to have the application dismissed because the proposal still does not abide by current zoning laws.
The Board of Adjustment agreed to hear the application since it had substantial changes over the previous application, said Board attorney John Miller. He said that the appeal would be heard at a later date.
Jackson gave an overview of the application, which is land that was formerly a “tightly-spaced bungalow community,” and “ground zero” during Superstorm Sandy when wave action and a gas line-fueled fire destroyed the homes there. It is now a vacant lot.
He said that the developer, JR Prestifilippo, Jr. of Crimson Capital, had hired Mike Melillo A1A Architects to design seven homes for the property, five to be built along Cummins Street and two on the oceanfront.
The developer is requesting a density variance since a majority of the lots are below the bulk requirements for the zone, Jackson said. Most of the homes do not have the minimum front yard setbacks, but the garages are large enough to stack up to six cars.
Cummins Street, which would have a clamshell surface, would will be made available for the use of the redevelopment of the remaining Camp Osborn neighborhoods, which Jackson said was an important aspect of the application.

“This plan facilitates and promotes an area that is still in distress,” he said. “It is harmonious and consistent with the development pattern on the barrier island along the beach.”
The homes would be built to “V-zone” (a term used by the Federal Emergency Management Agency for coastal areas subject to flood events with additional hazards associated with storm-induced waves) standards for durability and resiliency, Jackson said, even though they would not be located in a V-zone area due to the steel revetment.
“It would be out of character and inefficient to have one large barren estate on the property,” Jackson said. “Our design is a better design because a broader segment of the community would be enjoying the ocean.”
The developer’s engineer, Jeffrey J. Carr, testified that the five homes planned for Cummins Street mirror the adjacent homes on Lyndhurst Drive which pre-date Sandy.
Township assistant planner Tara Paxton said the Board of Adjustment had approved variances for those homes “years and years ago…some of them are narrower than the lot lines we are requesting,” she said.
This application only addresses property owned by Bob Osborn who leased the land to the previous residents in the bungalow community, Carr explained. After the neighborhood was destroyed the homeowners were released of their leases, he said.
In the other two sections of Camp Osborn, each individual has interest in their properties, and they are working on developing plans for the future, Carr said.
A third special Board of Adjustment meeting is scheduled for Wednesday, March 14 at 7 p.m. at which time the board may or may not vote on the application.






