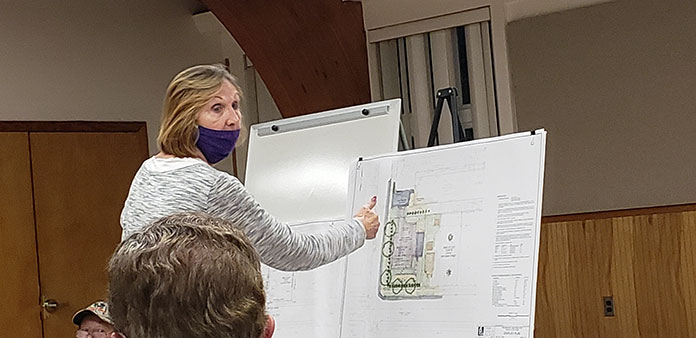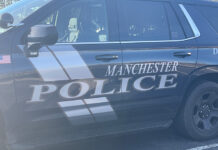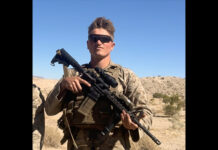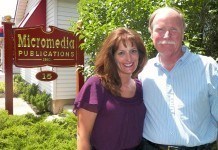
LAKEHURST – While an application for an employee parking lot for Three B’s Restaurant on Route 70 was approved, its preliminary and final site plan approval and use variance was denied.
The applicant’s attorney Robert Shea of R.C. Shea & Associates and the applicant’s engineer Robert Romano of Owen, Little, & Associates provided testimony about the applications during the meeting.
The borough’s land use board’s attorney, Adam Pfeffer of Levin, Shea, Pfeffer, & Goldman and Engineer Pamila Hilla of Remington & Vernick Engineers asked several questions during the session regarding both applications.
Shea said the application was “pretty much straight forward. The applicant’s intention is to subdivide a parcel of property from one lot to make a parking area for employees only. Access would only be through the parking lot for the restaurant on Cedar Street.”
The rub however was that the area for the proposed parking lot was in a residential zone. This was an issue of concern for members of the Land Use Board, professional staff and residents of the borough.
Shea said there was an existing home on the lot which would be removed for the parking lot and that a use variance was needed for the proposal which would provide 16 parking spaces. The proposal included a 20-foot entrance on a stone surface parking lot.
“What remains of the garage driveway will also have some access to the garage for parking,” Romano said. “The workers would do their shift whether it is four or eight hours and would leave from that lot. That would be the only movement during the day.”

Romano said, “the lot would be used during the day and it would be closed by 11 at night. We are providing a 10-foot landscape buffer around each side of the corner lot. We will provide cedar trees. They grow to about eight or 10 feet and grow to be about 30 feet high at most.”
He added that a stockade fence would also be added. That was another sticking point as stockade fences were said to be nonconforming to borough code.
The applicant was told that a garage on the property could not exist as per borough code. It could not exist without an actual structure attached to it.
Council President Steven Oglesby, who is liaison to the council on the board, said “if you take out the garage you would add additional spaces and eliminate the set back issue. All that would be left is the use variance.”
After some deliberation the applicant’s attorney said that as it was a problem the applicant would agree to removing the garage as well from the lot.
Hilla questioned the application’s plans on the trees on the lot as there were “concerns that they would grow and block visibility.”
Romano said there would not be a visibility problem and the buffer would represent an improvement at the site. “It would basically soften up the whole intersection with nice planting around it.”
Land Use Board members Sidney J. Hooper and Andrew Hodges asked about the stop line area. Shea said they would follow all Department of Transportation regulations.
Hooper also brought up questions about the water basin for drainage. Shea responded that those areas would meet all environmental requirements.
“I think we are providing parking here. That will help the neighbors out,” Romano said.
After an hour of testimony from the applicant that included some questioning by Board members about various aspects of the applications it was time for the public to weigh in on their own views of the proposal.
Public input limited to five minutes each was presented by residents Alan Hurley, Dan and Sue Barker, Stavros Ploumitsakos, and John Simonse.

Dan Barker said, “I have no problem with the subdivision but putting a B-2 (business) characteristic into an R-1 (residential) zone is just not feasible. He’s created a monster here. A successful monster and I congratulate him but it is a B-2 encroaching into our residential zone. It is a public street. I’d rather see a house there.”
Ploumitsakos, a Cedar Street homeowner who lives across from the site, said “what you are planning to do here is not simple. You are turning a residential area into a commercial area. Our property value is going to go down. Will our taxes go down also?
“You are putting commercial property a block away from a school. This is our homes you are talking about. Our town has a history and I want to see that it stays that way,” he said.
“I feel it should be denied,” Allan Hurley said. He echoed the sentiments of some Board members and other residents who recommended the applicant use another property he owns on Route 70 and put the parking lot there which would eliminate the need to change any characteristics within that neighborhood in the borough.







